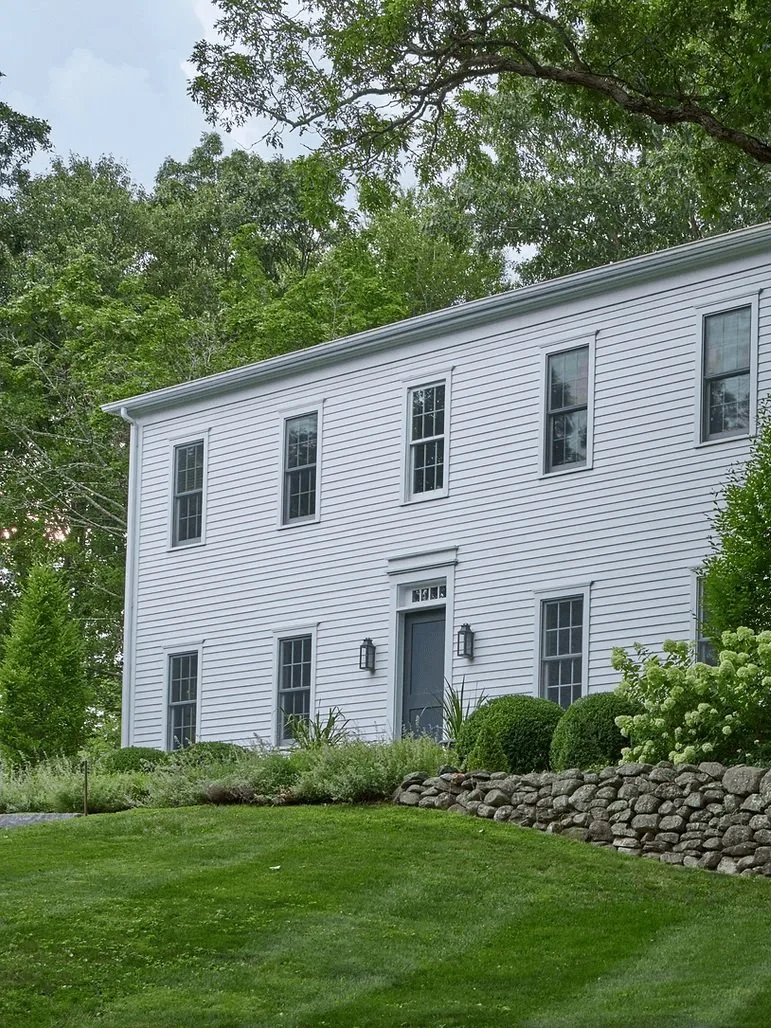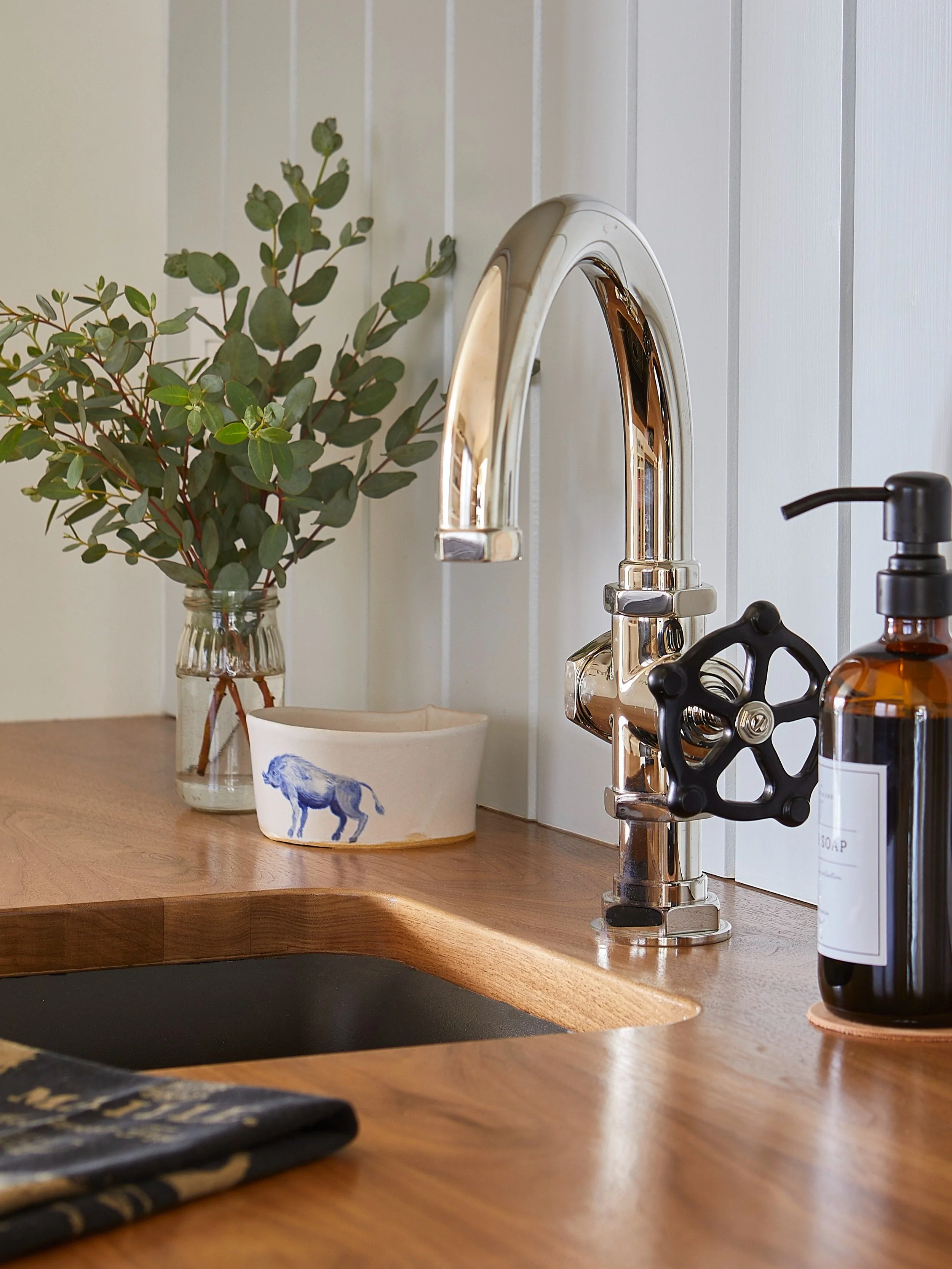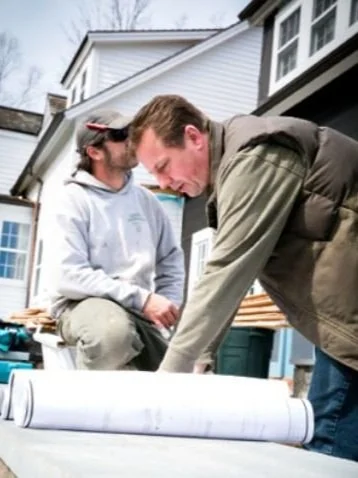
Services.
FULL SERVICE ARCHITECTURal design FIRM
We offer full architectural design services from initial conceptual design to complete construction drawing sets. In addition, we can provide our clients with project management, seeing the project through from initial estimating to certificate of occupancy. We place a strong emphasis on working within established budget parameters and prioritizing what desired program features deliver the best value for the funds available.
Full Service Design
& Construction Drawings
Interior & Exterior Appointments
PROJECT MANAGEMENT
About Us.
F+H specializes in residential projects, handling both new construction and renovations, and is particularly attentive to the complexities of renovating older houses. We are driven by a passion for traditional architecture and its timeless appeal. Our designers are dedicated to creating functional and elegant living spaces. Our houses are designed to tell a story, the story of evolution of use and expansion of space as it was needed. F+H Architectural Design combines the rich heritage of New England Architecture with a distinctly clean and elegant language. Driven by a passion for traditional vernacular and its timeless appeal, we interplay the traditional style of colonial houses, New England barns and out-buildings to create elegant and well thought out living spaces.
MEET THE Designers
Steven Kalur, Principal
Steven Kalur was born in Shaker Heights, Ohio but spent a good deal of his youth in New England. His first career was as a corporate aircraft broker in New Jersey - however, a passion for building and design, combined with having spent his teenage years participating in construction on an island in Maine, where his family had a summer house, eventually drew him back to school for a Masters in Architecture.
Steven worked for an architect in New York City for almost three years, handling renovations of high-end commercial and residential projects. But a love for single family houses and the lure of New England brought him to the hills of Northwest Connecticut in 2007, where his practice is now based. Recently, F&H has spread its wings and has begun to work on projects in Montana, which build off the unique architecture of the western mountain states.
Christopher Rolli, Senior Designer
Born and raised in Litchfield County, Christopher Rolli has been enamored with New England architecture from a young age. With his grandfather, uncles, and numerous cousins all in the carpentry business, Christopher was introduced to construction early in his life and never looked back. Christopher attended Roger Williams University, where he also worked in the architecture school's model shop, before receiving his Master’s in Architecture.
After graduating from architecture school, Christopher worked for four years in the commercial industry specializing in large commercial projects. While gaining a dearth of experience working for a commercial firm, his love for single family houses and the way people live in them and use them brought him to the world of residential architecture. Christopher joined F+H in 2021 and has been involved in all aspects of design, construction, and project administration. He is currently a resident of Morris and loves spending his free time outside.




